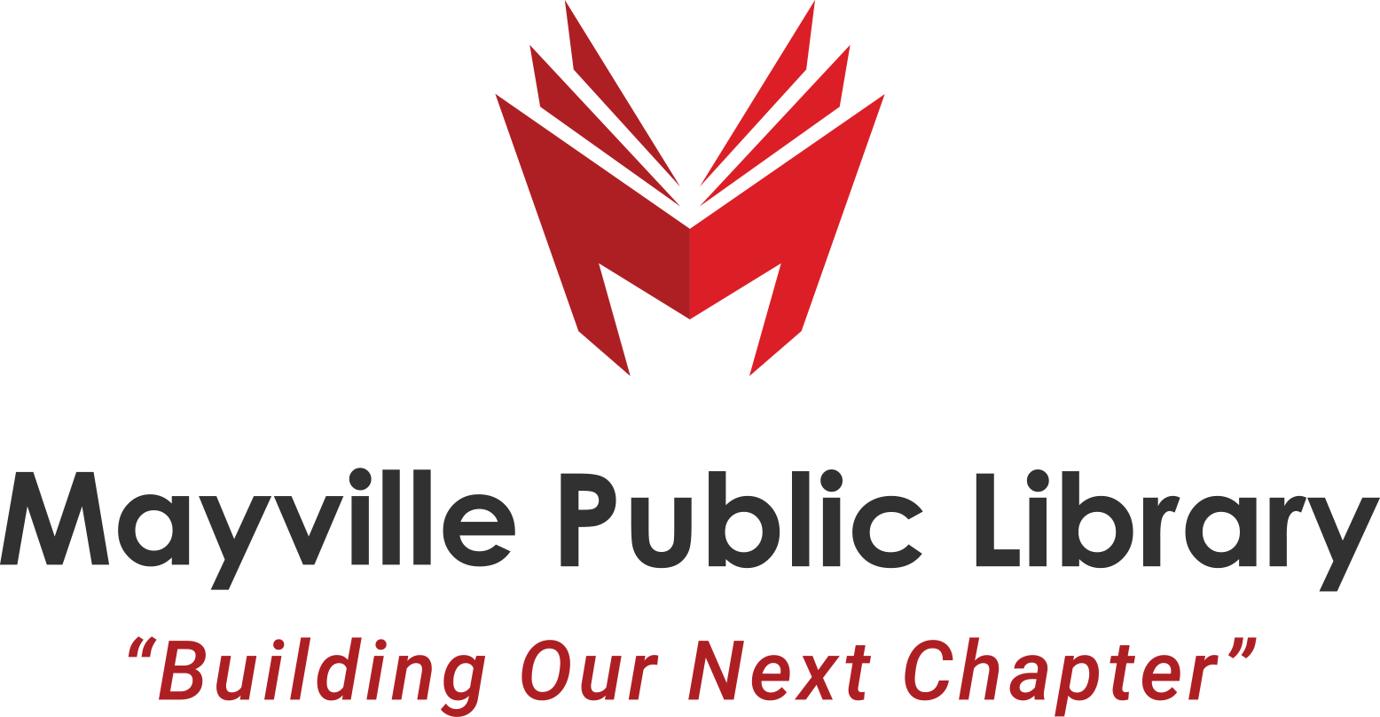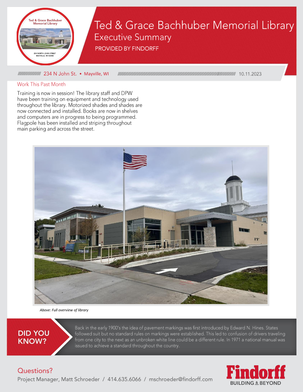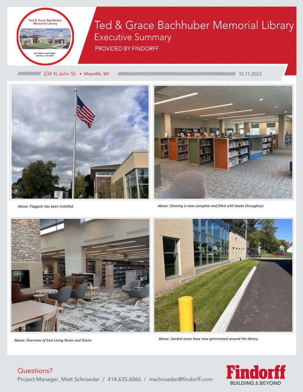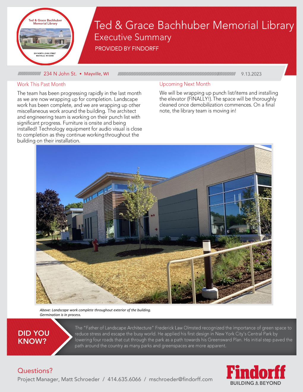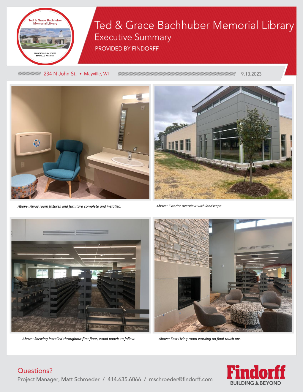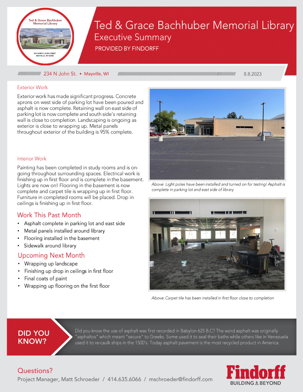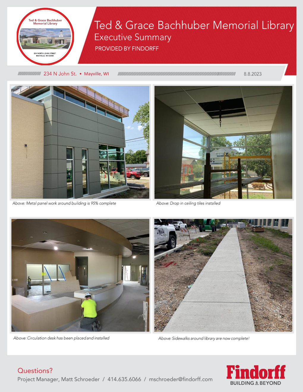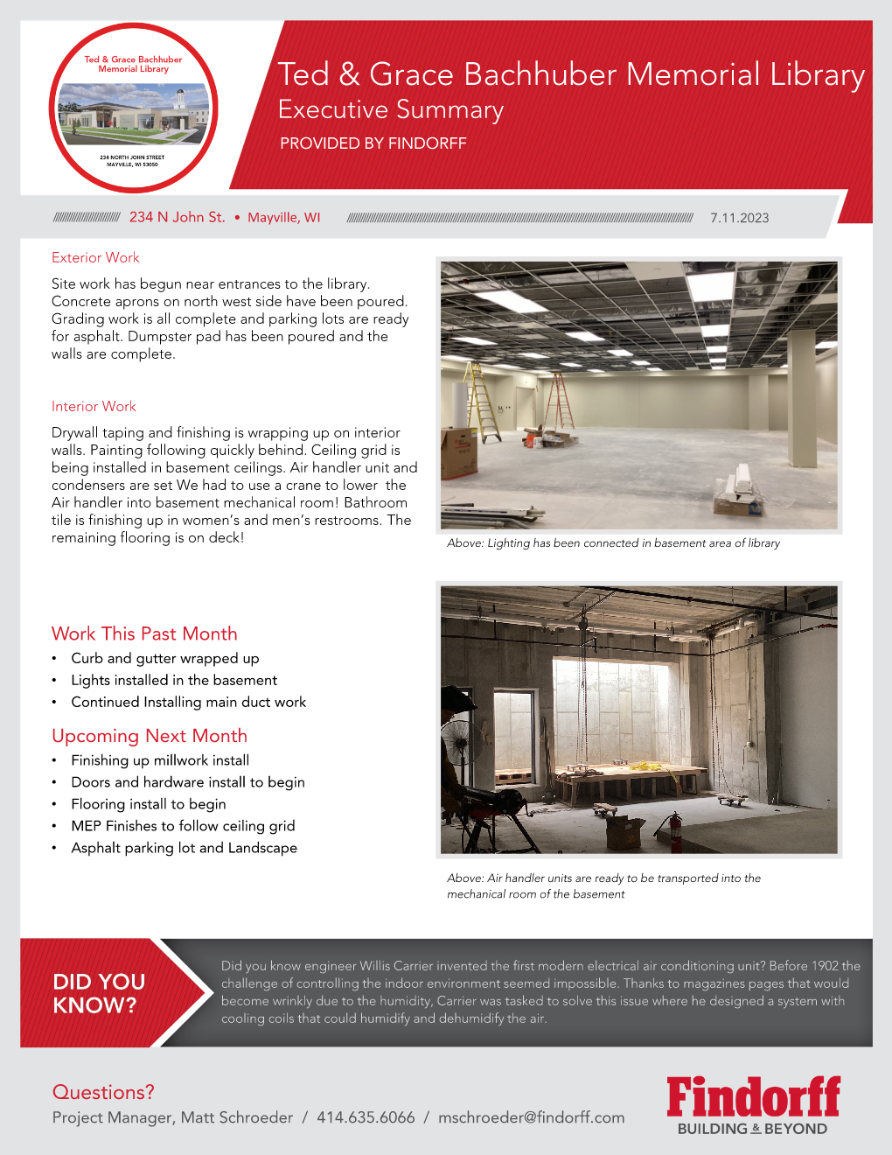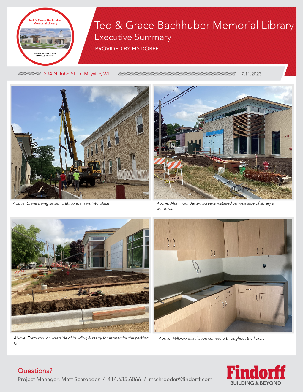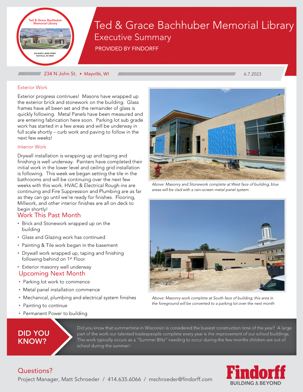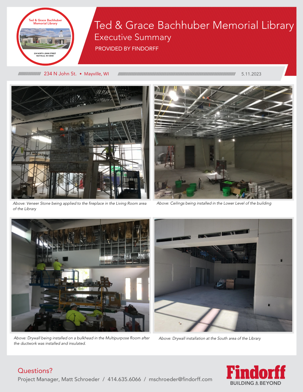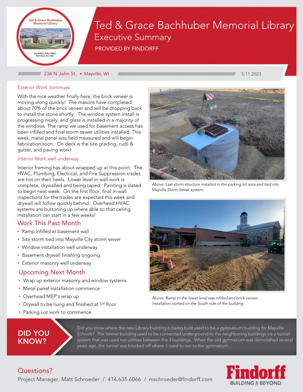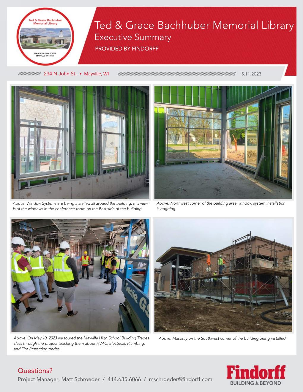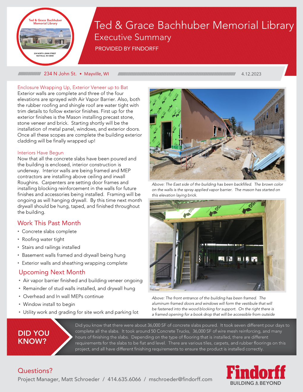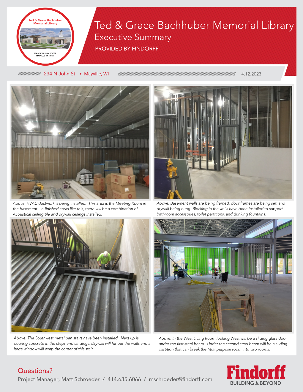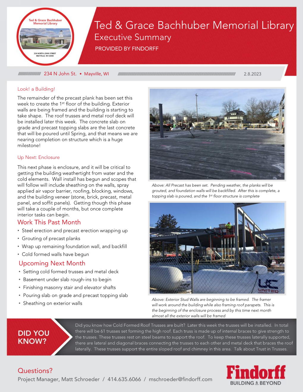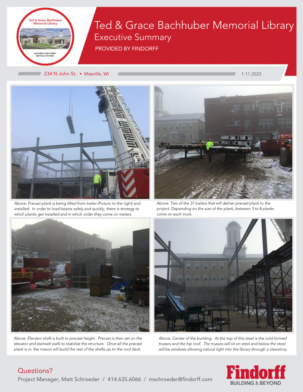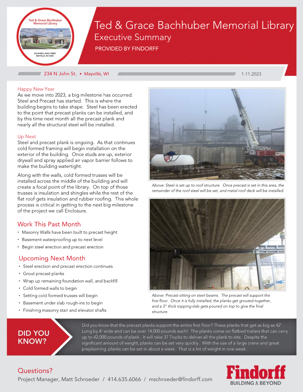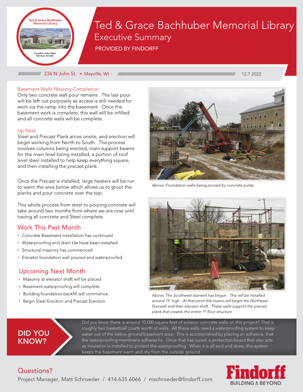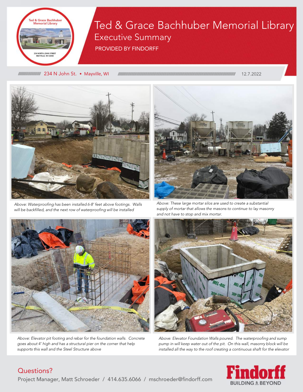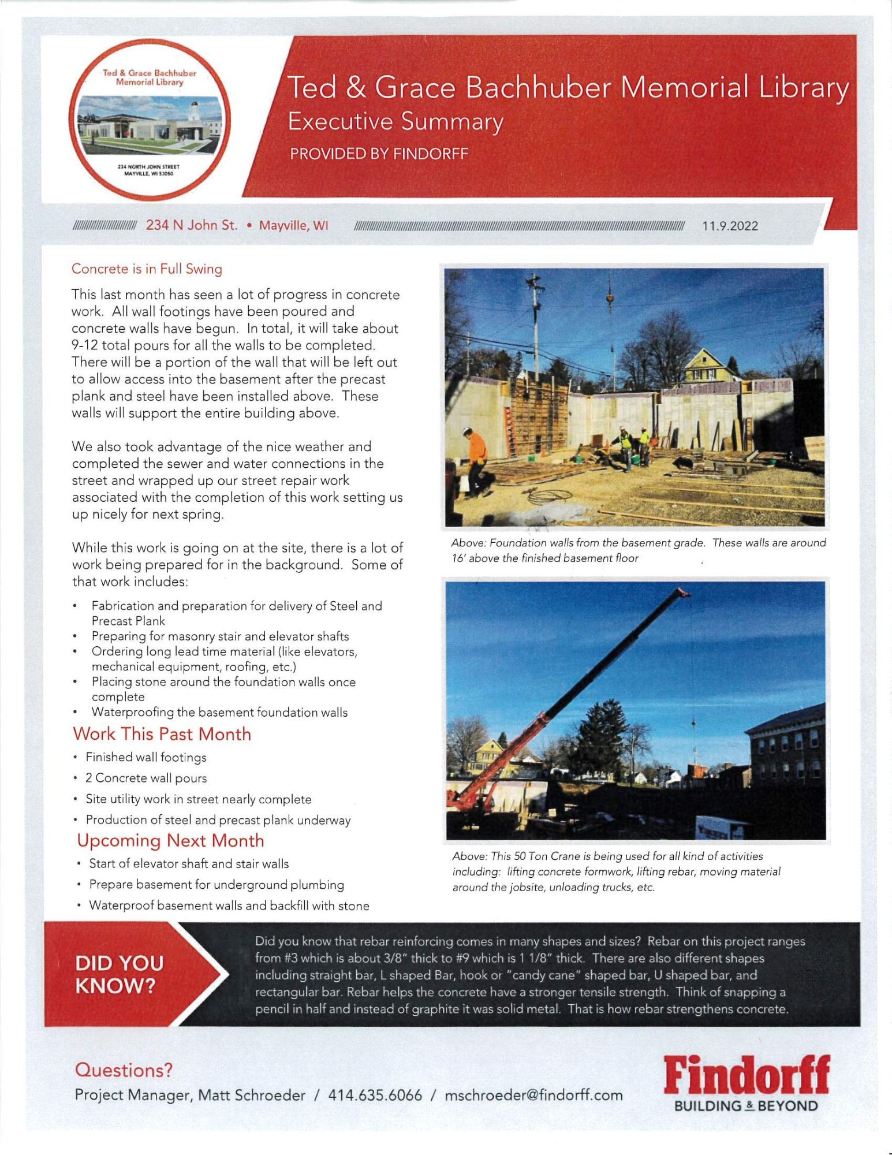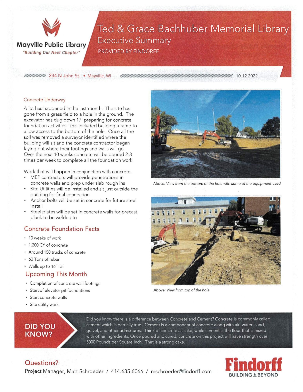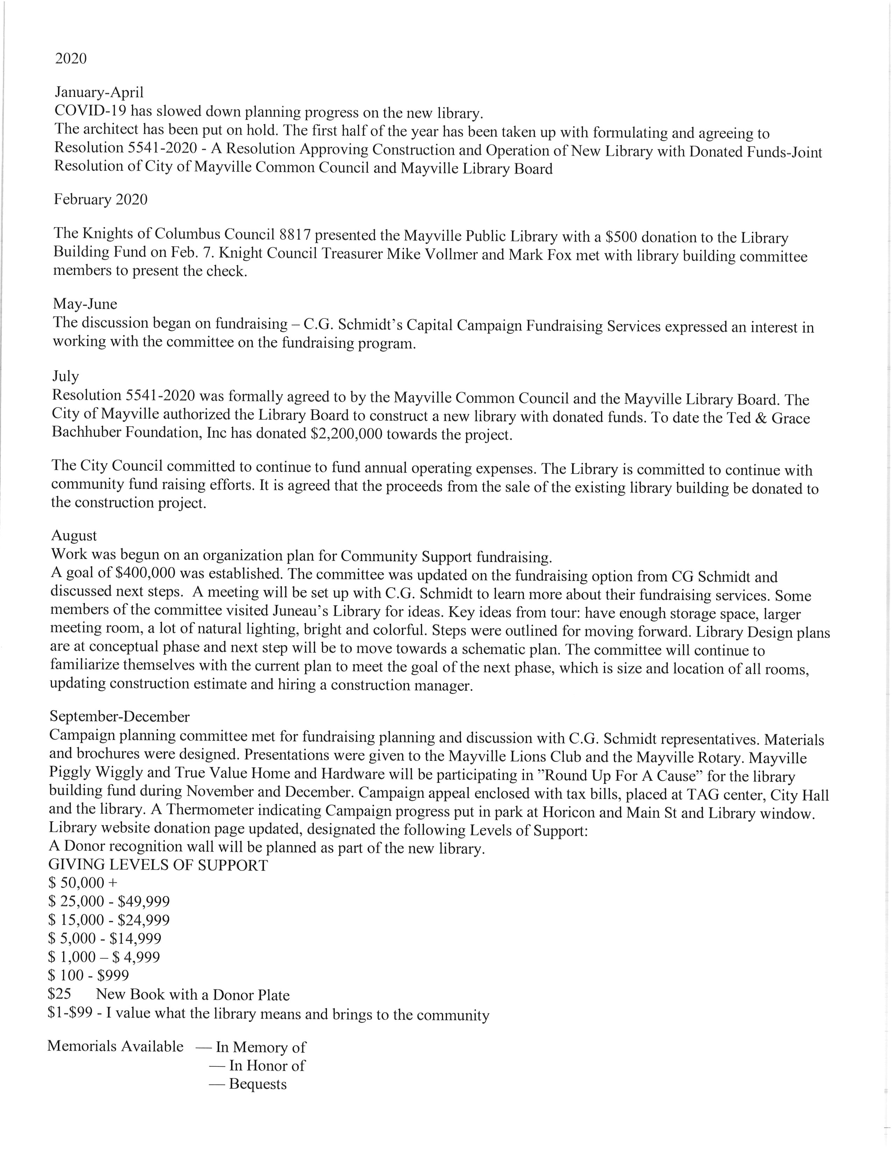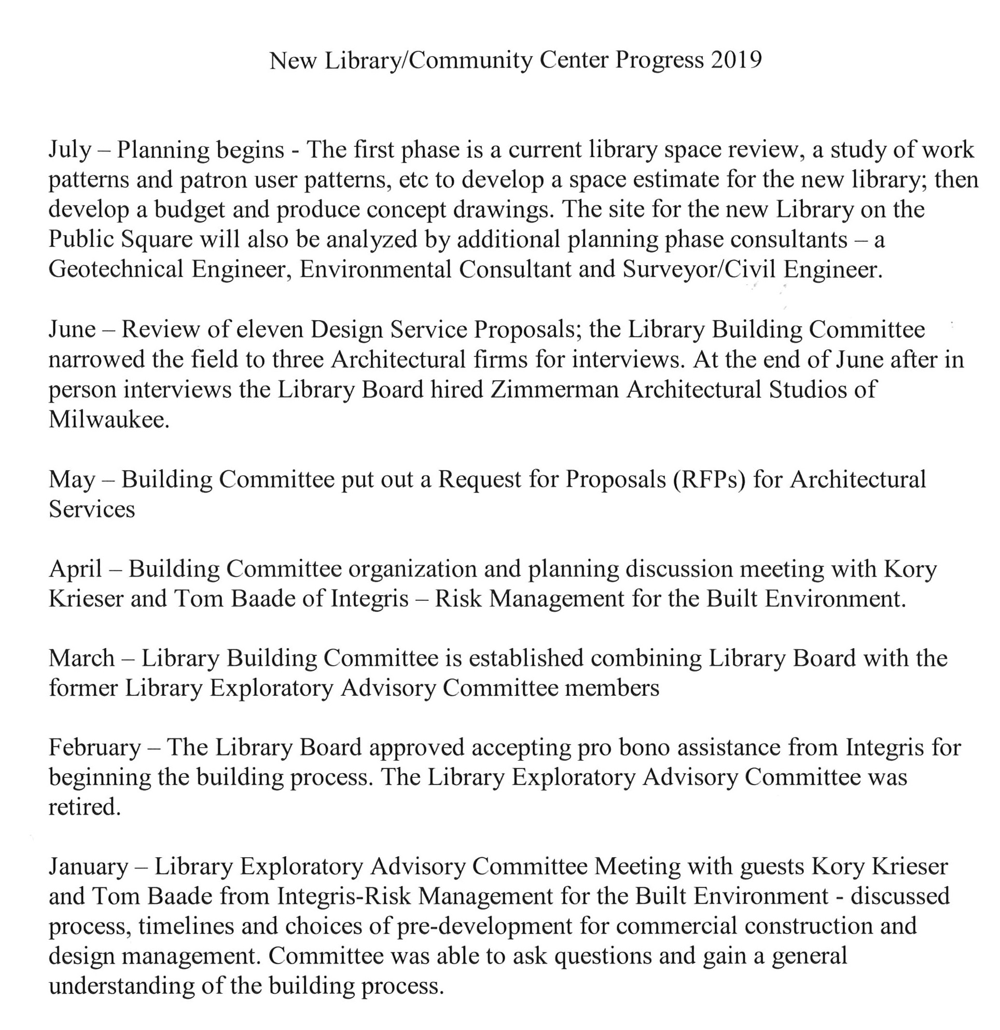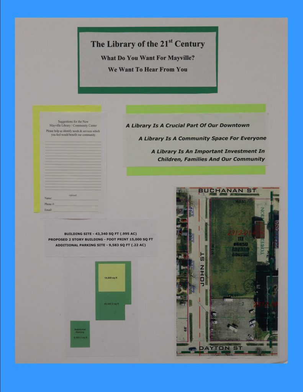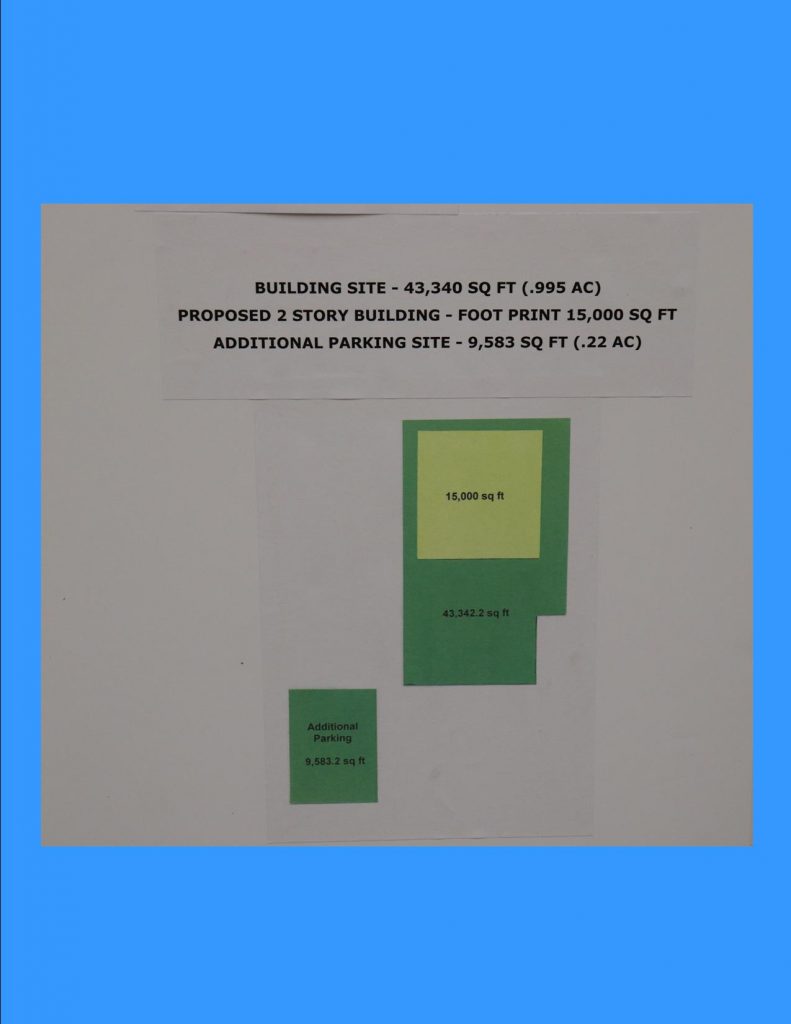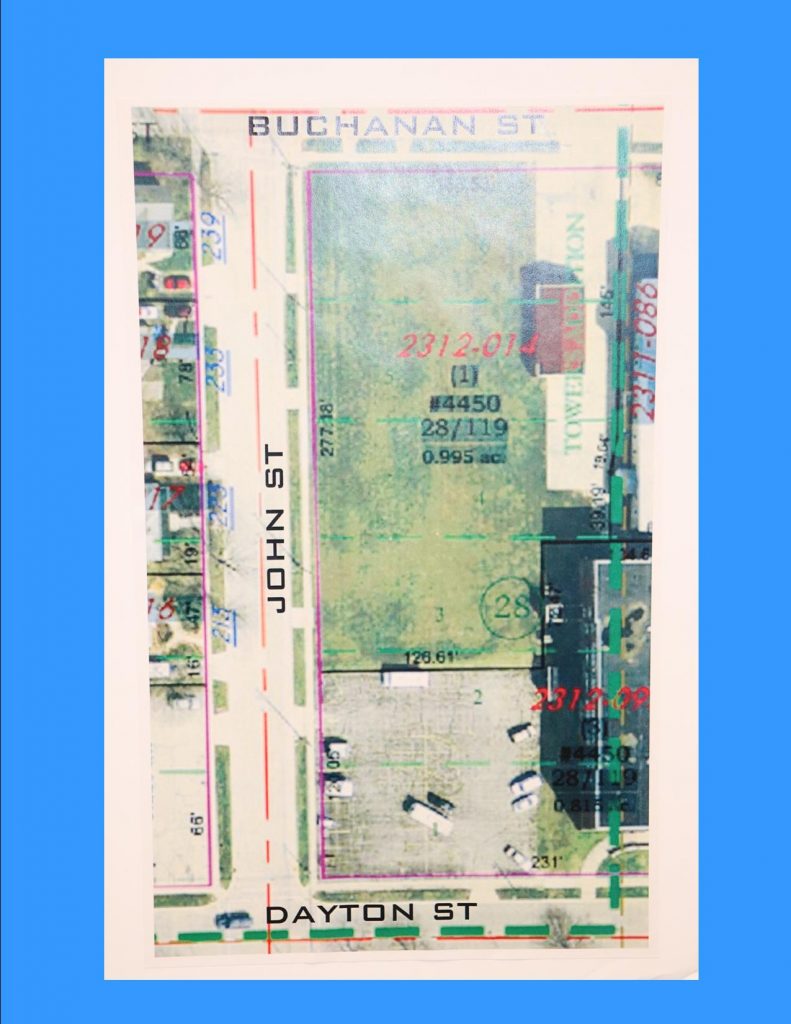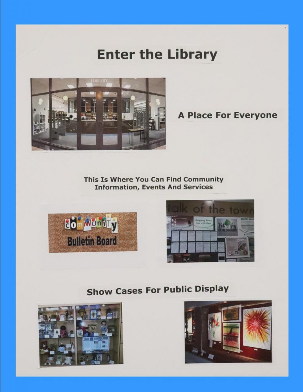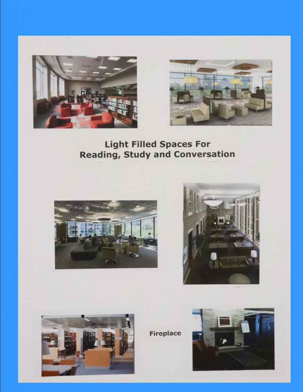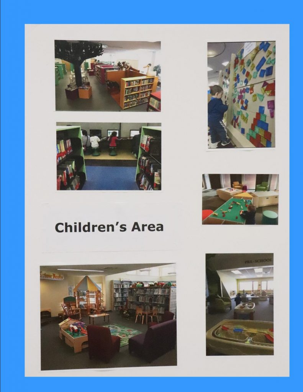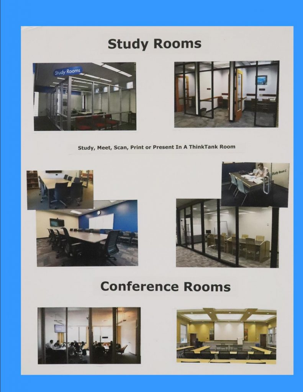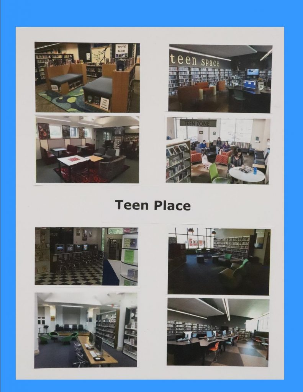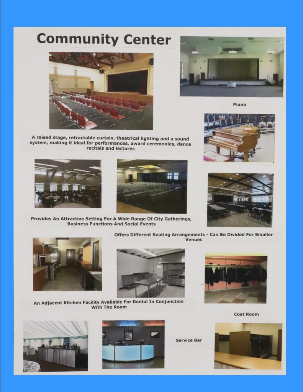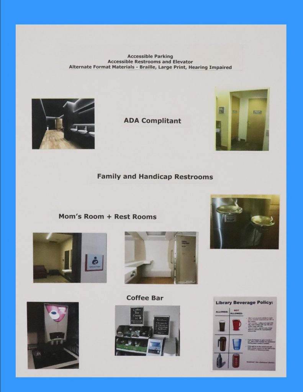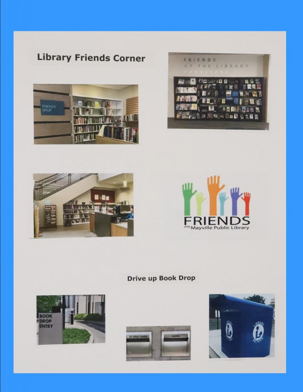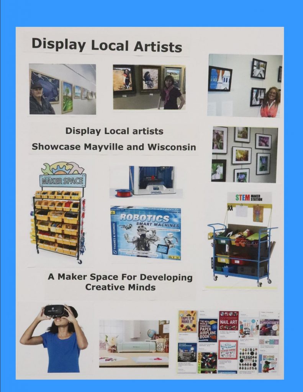This page features progress updates for our New Library project
We’ve Moved in!
Come on in and see us! 243 N. John St. Mayville WI 53050
2023 Library Progress
October 2023
September 2023
August 2023
July 2023
June 2023
May 2023
April 2023
February 2023
January 2023
2022 Library Progress
December 2022
November 2022
October 2022
2021 Library Progress –
12/05/2019 Dodge County Pionier Thursday
Mayville Public Library Receives Additional Grant For New Library
Grant Larson, Mayville Public Library president, is pleased to announce that the Ted and Grace Bachhuber Foundation has donated $1.2 million to the building of a new library.
The library board, along with a building committee, has been working with architects designing plans for a future library to be built on a lot located west of the Mayville Limestone School Museum.
One year ago the Bachhuber foundation had contributed $1 million toward the project.
“With additional support from the community and continued support from the foundation, the library hopes to raise enough funds to start the project,” commented Larson.
11/14/2019:
October – As the month progressed the interior library spaces moved around to various positions until they began to knit together into a workable plan. Once the planning gets further into the details those spaces may move some more. Each library space will be looked at in detail making sure it is size appropriate and functions in its place. With the interior beginning to gel, the architects began presenting exterior ideas and materials for the committee to consider. The exterior is dependant on the interior and must work with its surroundings. While a new library/community center is being planned, the Library staff is looking at the collection, equipment and fixtures in our current library to determine what needs to be weeded out and what will stay. There are many moving parts to this project. No pun intended.
10/9/2019:
September – The Building Committee continued working with the Architects on a building plan and developing a budget. A building size of approximately 18,000 sq ft has been determined. At this stage it is like a giant jigsaw puzzle to get placement of the 14 library spaces into a useful, workable and proper place. That space then has to fit within the boundaries of the new library site. Other factors that have to be considered are building setbacks, utility connections and the surrounding buildings and neighborhood. The goal is to work toward a plan for the library and its support spaces that is pleasing and works well for our needs. The work continues.
9/11/2019:
August – Work on programming to determine square footage, budget and site planning. The Architects worked with the Building Committee throughout the month analyzing each of 14 areas in the library. The winnowing process to achieve a balance between needs and wants in order to determine the square footage footprint is still in progress. The Library Board hired attorney Kim Hurtado of Hurtado Zimmerman SC for construction lawyer. An RFP for Owner’s Representation resulted in three responses. The Board hired Tom Baade and Kory Krieser of Integris Risk Management for Owners representative. An ALTA Survey of the John Street property was completed. The Building Committee toured maker spaces at Parkview school and the Mayville High school and continues to analyze how to best use a Makerspace for the community.
7/24/2019:
1/9/2019: Listed below are different ideas that could be incorporated into the design of the new Mayville Public Library building – If you have any ideas or suggestions of features you would like to see in the new building, please let us know!!!
Please click here to view an article about the New library/community center from the Daily Citizen on Sept. 7 2018.
Report from the Library Exploratory Advisory Commitee:[gview file=”http://www.mayville.lib.wi.us/wp-content/uploads/2018/06/Progress-Report.pdf”]

